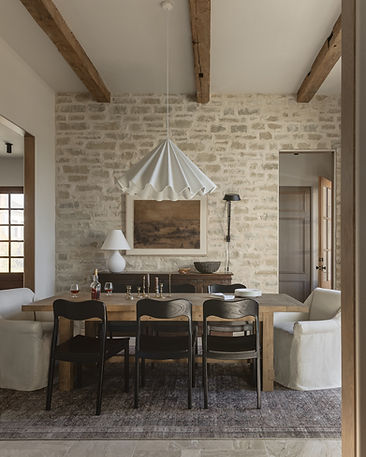top of page
Project Black Oak Main Bedroom Reveal
Project Reveal
The Black Oak main bedroom is warm and cozy and tranquil all at the same time. It's got fun patterns, beautiful wood tones, modern lighting, and of course, we brought the interior stone in again for that headboard wall. Read on for all the design details and to shop the space!

CURRENTLY
LOVING
Subscribe
bottom of page






















