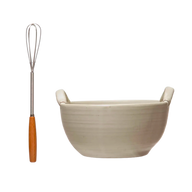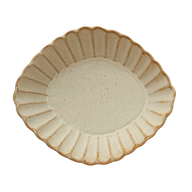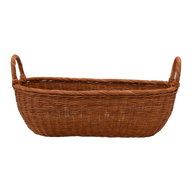I am beyond excited to take you on a tour of the smaller spaces in the Black Oak home—our pantry, mudroom, and laundry room. I can't pretend like these aren't some of my favorite spaces in the home and that's because they've got just as much bang and thoughtful detail as the main spaces. Let's dive into the details of these bold and functional designs!
Photos: Emily Hart Photography

Red Pantry Design
Our English-inspired pantry is all about making a statement, and what better way to do it than with a bold red hue? Checkerboard floors in more tonal and beige shades, seamlessly blended with the deep red cabinetry and charcoal soapstone countertops. The brass accents, with those fabulous unlacquered brass knobs, were the icing on the cake.
Pantry Cabinetry Design
The cabinetry details in this space are an absolute obsession of mine. We wanted a perfect blend of functionality and beauty. We added a sink skirt for a touch of cottage elegance that's as much for aesthetics as storage—a perfect spot to hide dog food and other bulky essentials. Beside this, there's a double trash pull out.
We incorporated a ladder rail for easy access to high storage—perfect for reaching those hard to get to shelves! And just above the countertops, we added a brass rail for hanging storage. I seriously love how these elements all came together!

Asymmetric Sink Design
Ever thought about mounting a faucet asymmetrically? Well, we did, and the result is a fantastic triangular moment in the pantry. Pairing it with a wall sconce adds a touch of balance and drama. My absolute favorite element in this space? The gooseneck faucet in unlacquered brass, paired with a matching sink. It's funky, it's fabulous, and it's undeniably my favorite!

Get the Look

Mudroom Lockers
Now, let's step into the modern and functional gray mudroom, strategically placed for the ease of the little ones entering from the garage. This space is all about organization and style—hooks, lockers, drawers, and even a seasonal swap-out cabinet.
Mudroom Cabinets for Kid-Friendly Organization
Hooks galore! This mudroom is a haven for little ones to hang up backpacks, coats, jackets, and even sporting equipment. The mudroom lockers feature a handy hook system, while a dedicated drawer takes care of shoe storage. We've added an extra cabinet for a seasonal switch-up—swimsuits, galoshes, boots, and everything in between. The best part? The door closes, hiding away the everyday mess.
A broom closet with an outlet completes this space, making it a practical for charging your vacuum and storing cleaning supplies.

Laundry Room Cabinet Design
Now, onto a space that might just inspire the younger ones to voluntarily do their laundry—the neutral laundry room. Packed with cute and fun details, this room makes laundry a breeze.
Built-in basket storage, a convenient washer and dryer setup, and easy-to-grab soap—this laundry room has it all. We've thought of everything, from separate hampers to a pull-out with extra spaces. The khaki-colored cabinetry, combined with delightful porcelain tile and soft plaid wallpaper choices, creates a space that's not just functional but downright adorable.

Get the Look
There you have it, folks! The Black Oak home's red pantry, gray mudroom, and neutral laundry room—a trifecta of small room. Stay tuned for more behind-the-scenes looks from our Black Oak project!
Designer: Kelsey Leigh Design Co.
Photographer: Emily Hart Photography
Builder: McGregor Homes
Furnishing: Heritage House




















Comments