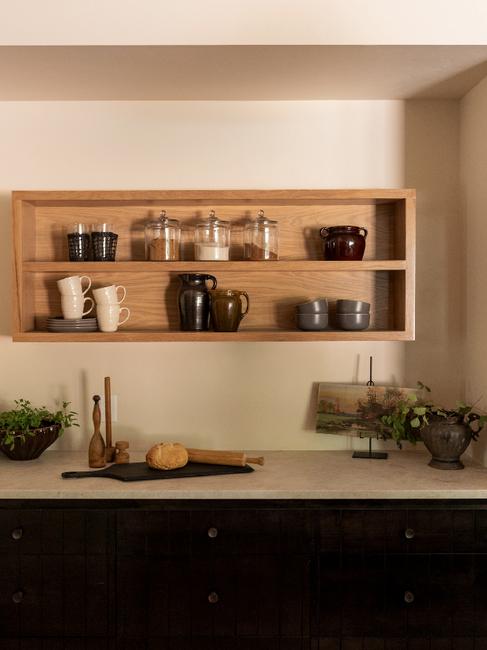We've got another beautiful home reveal for you on this cold winter day. I'm currently headed to the builders' show in Las Vegas with my builder husband, Scott with McGregor Homes, and our design director, Leah, but I couldn't leave Oklahoma without prepping our Shady Hill reveal for you all.
Photography: Kacey Gilpin Photography

Our Shady Hill project, and Build Recipe No. 5, is for our moody babes who lean toward modern designs and a high contrast look but desire a new take. The play on contrast is evident and provides a refined alternative to current black and white natural wood trends. The dark stain throughout provides beautiful focal points, which are the highlights of this home.

The Kitchen
What truly sets the Shady Hill kitchen apart from other homes we've designed is the arched wall framing the range. This is such a unique interior design detail that adds major visual interest to the space! We chose to tile the backsplash solely behind the arch for a textured, two-tone look, and I love how it turned out.
We added high contrast by hanging white concrete pendant lights above the black wood paneled island. The paneled look was repeated in the lower cabinetry and installed floating, open shelving above. I thought about doing a post just on the kitchen, but you have to see how each room works together in this new build.

The Dining Room
I feel like I've officially entered my moody era with this home. The dining room is such a statement with a black paneled accent wall dotted with sculptural marble sconces. I'm obsessed!

The Living Room
By now you've figured out that we repeated the black wood paneling throughout this project to keep that moody vibe going. In the living room, we installed the paneling behind the built-in shelves flanking the fireplace; this was such an easy way to add depth and texture to this room. And not gonna lie, I'm already brainstorming ways to duplicate this in our upcoming builds - ha!

Primary Bathroom
You won't believe this, but that's TILE behind the free standing bathtub! Crazy, right?! We wanted to give the look of fluted oak paneling behind the tub without risking water damage (there are bound to be endless bubble baths in this luxurious space!), and this was a fantastic alternative.
Love the design of our Shady Hill project? Then we have some happy news for you! You can shop all the details for this home from the tile to stain color to light fixtures in Build Recipe No. 5. Get the room-to-room product sourcebook here.
Designer: Kelsey Leigh Design Co.
Builder: McGregor Homes
Photography: Kacey Gilpin Photography
Staging: The Staged Life
















Комментарии